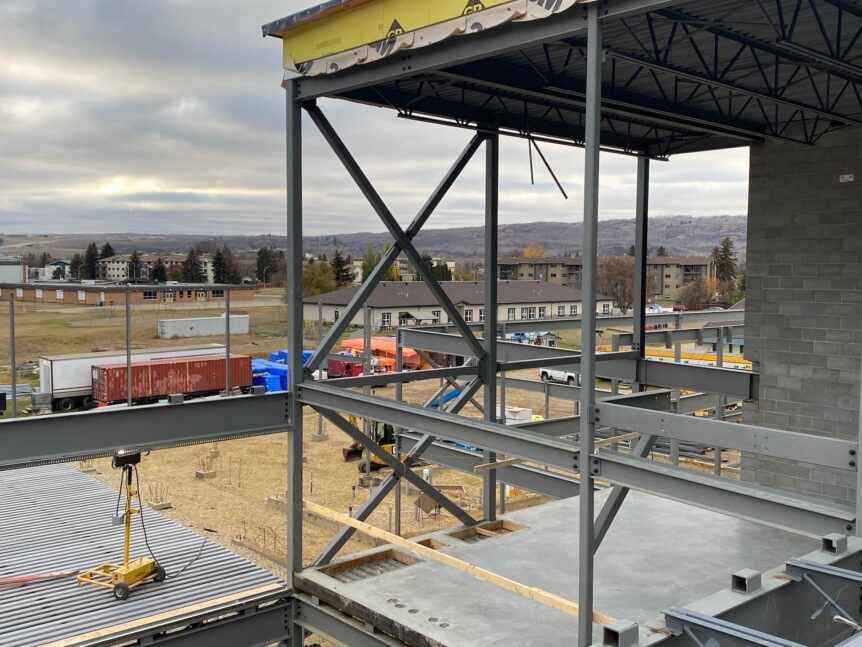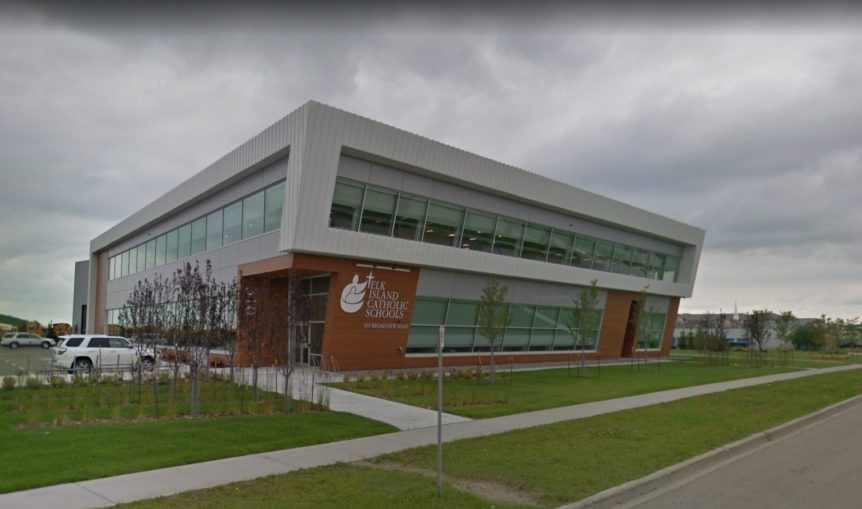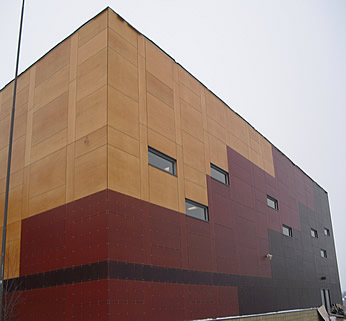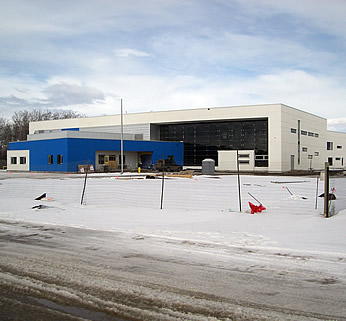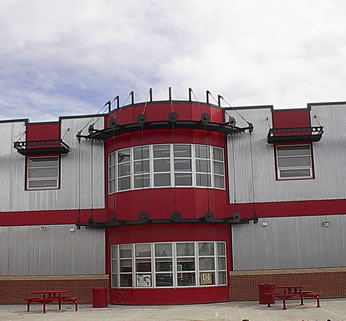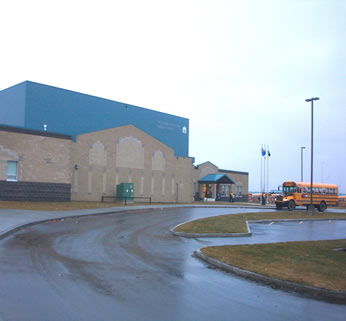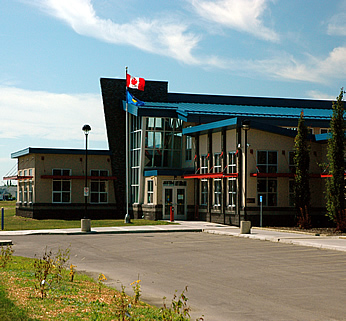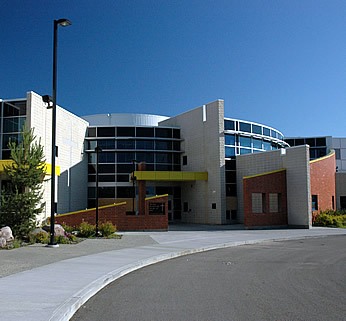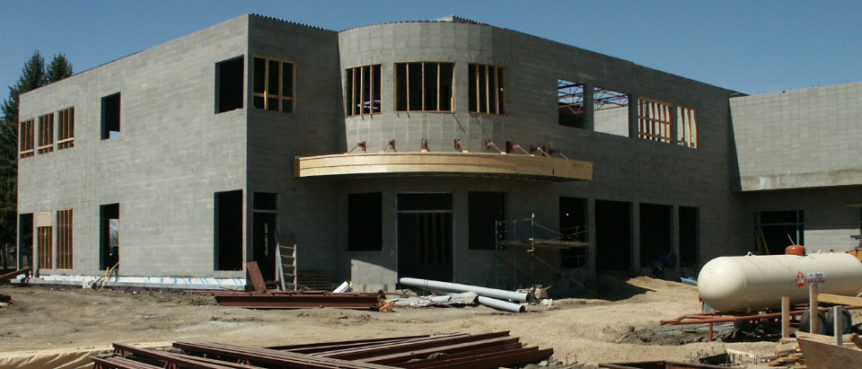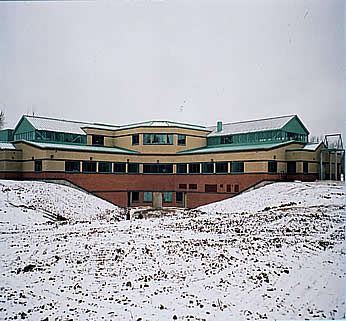Location: Peace River, Alberta Architect: Reimagine Architects Ltd. Ecole de Quatre-Vents Replacement School is an ambitious project that aims to advance education in Peace River. This K-12 replacement school exemplifies the seamless integration of innovative structural engineering and architectural excellence. The school encompasses an approximate area of 3,100 square meters, featuring a single-story structure constructed with a combination of structural …
Elk Island Catholic School Board
Location: Sherwood Park, Alberta Architect: ONPA Architects This 35,600 sqft facility combines two stories of modern, comfortable office and meeting spaces with a range of shop space including transportation, carpentry, and shipping services, as well as a separate wash bay to service Elk Island Catholic School Board vehicles. As well as providing functional space for the users with elements including …
Memorial Composite High School
Location: Stony Plain, Alberta Architect: Manasc Isaac Architects Ltd. The relocation of Memorial Composite High School to the site of the existing Westerra Campus will provide the Parkland School Division with a larger facility able to accommodate 1,500 students and 100 staff members. This project includes a complete renovation of the existing 10,000 square metre facility as well as an …
Mother Teresa Catholic School
Location: Grande Prairie, Alberta Architect: O’Neill O’Neill Procinsky Architects
Lindsay Thurber Comprehensive High School
Location: Red Deer, Alberta Architect: BPS Architecture Inc. & John Hull Architect
Greystone Centennial Middle School
Location: Spruce Grove, Alberta Architect: O’Neill O’Neill Procinsky Architects
Calmar K-6 School
Location: Calmar, Alberta Architect: The Workun Garrick Partnership
Archbishop Oscar Romero High School
Location: Edmonton, Alberta Architect: O’Neill O’Neill Procinsky Architects Archbishop Oscar Romero is a new high school for Edmonton Catholic School District No. 7. Using construction management to control the budget and a tight schedule, along with team effort, and an exciting design ensured the success of this project. The structure is composed of a structural steel frame, with the exception …
George P. Nicholson Elementary School
Location: Edmonton, Alberta Awards: Structural Masonry Design Award of Merit
Whitefish Lake First Nation School
Location: Atikameg, Alberta Architect: O’Neill O’Neill Procinsky Architects
- Page 1 of 2
- 1
- 2

