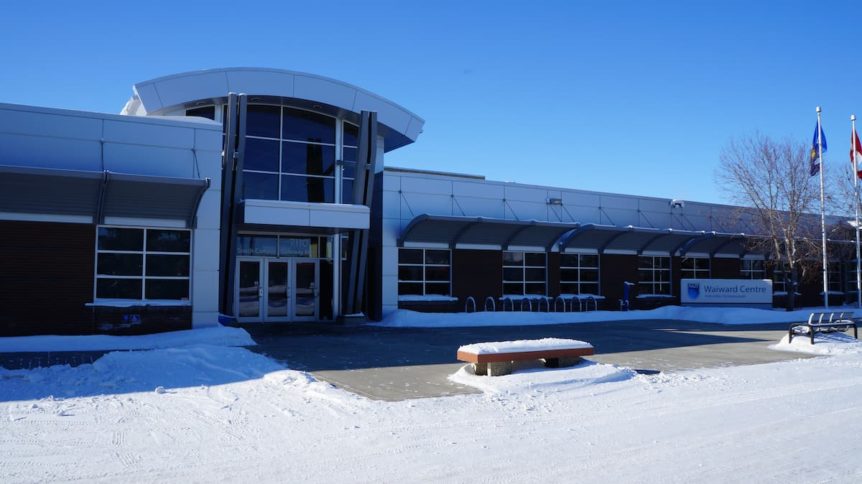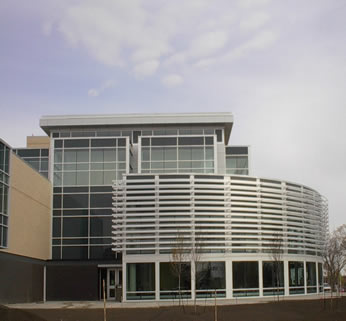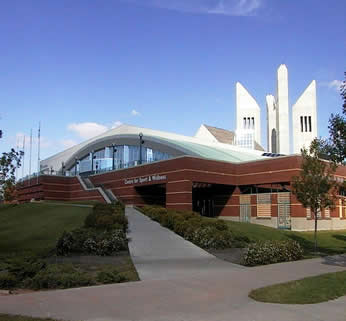Location: Edmonton, Alberta Architect: The Workun Garrick Partnership The addition of the Waiward Centre For Steel Technologies at the NAIT Souch Campus provided additional classrooms and training space for trades such as welders, boilermakers, ironworkers, metal building systems erectors, and structural steel and plate fitters. Also included in the addition were a student cafeteria, student leisure area and study space, …
NAIT HP Centre for Information and Communications Technology
Location: Edmonton, Alberta Architect: The Cohos Evamy Partners NAIT’s new HP Centre is essential in maintaining their position as a leader in the ICT sector. The building is three storeys supported on an underground parkade with a mechanical penthouse above. It contains classrooms, computer labs, a large computer common area and library, retail space, and a food court. The building …
Grant MacEwan Downtown
Name of project: Grant MacEwan College Location: Edmonton, Alberta Completed: 1993 Architect: City Centre Campus Architects Electrical: Morgan Dowhan Engineering Ltd. Mechanical: Reid Crowther Partners Ltd. Summary: Grand MacEwan College’s (now known as MacEwan University) City Centre Campus consists of four interconnected buildings spanning over four blocks. The campus houses lecture theatres, classrooms, computer and instructional labs, a large library, …



