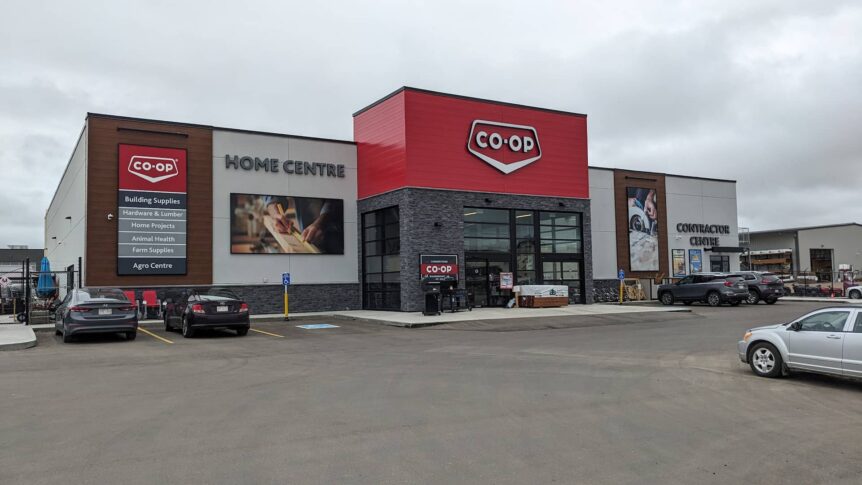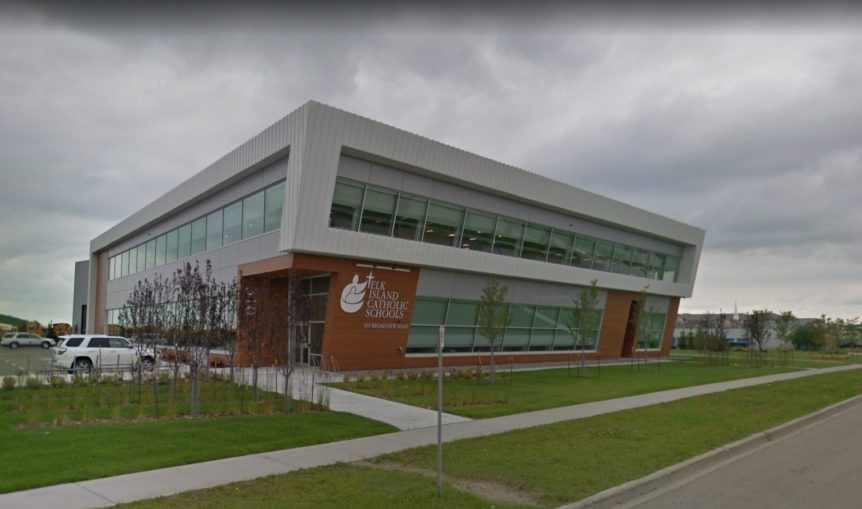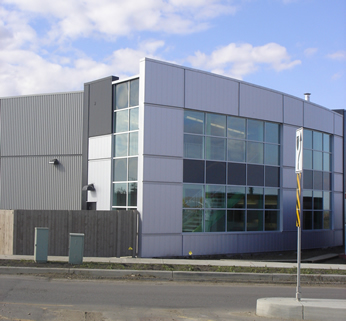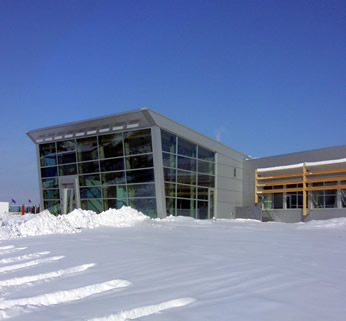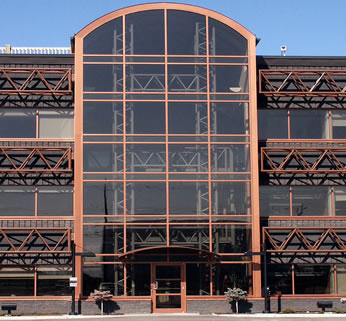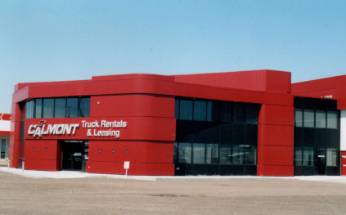Location: Wainwright, AB Architect: aodbt architecture + interior design Located in Wainwright, AB, the CO-OP Home and AGRO Centre is a dynamic addition to the community, fulfilling the essential need for accessible building materials for both DIY enthusiasts and contractors in the region. This project, designed by aodbt architecture + interior design and constructed by GVN Structures, comprises a hardware …
Elk Island Catholic School Board
Location: Sherwood Park, Alberta Architect: ONPA Architects This 35,600 sqft facility combines two stories of modern, comfortable office and meeting spaces with a range of shop space including transportation, carpentry, and shipping services, as well as a separate wash bay to service Elk Island Catholic School Board vehicles. As well as providing functional space for the users with elements including …
Strathcona North Parks
Location: Sherwood Park, Alberta Architect: O’Neill O’Neill Procinsky Architects
Alberta Boilers Safety Association Offices
Location: Edmonton, Alberta Architect: Manasc Isaac Architects Ltd.
Waiward Steel Office
Location: Edmonton, Alberta Architect: The Workun Garrick Partnership Awards: Canadian Institute of Steel Construction (CICS) Alberta Award in 2001 in the Architectural Category
Calmont Truck Leasing
Location: Edmonton, Alberta Architect: ACI Architecture Inc.

