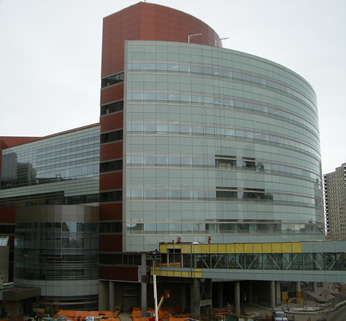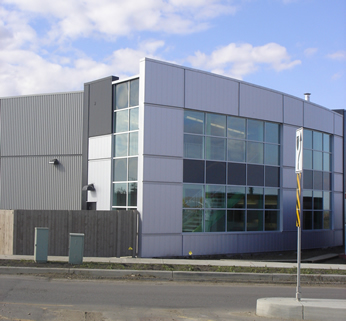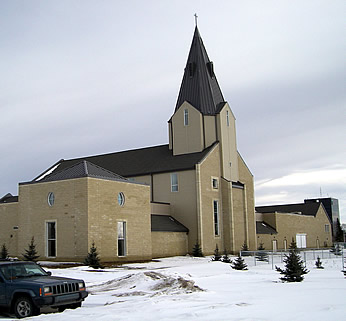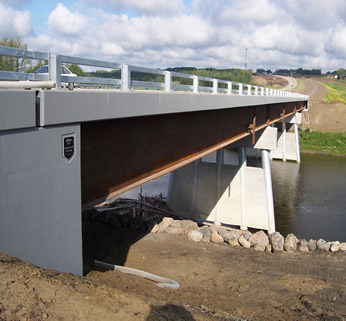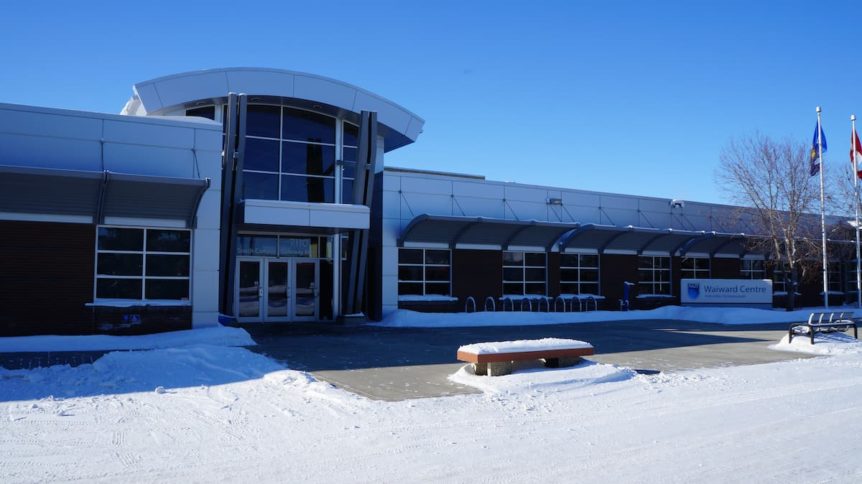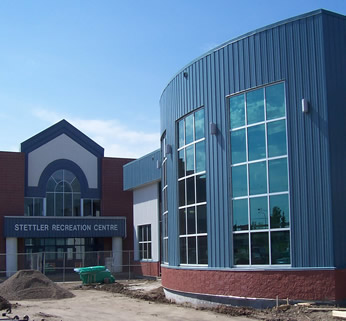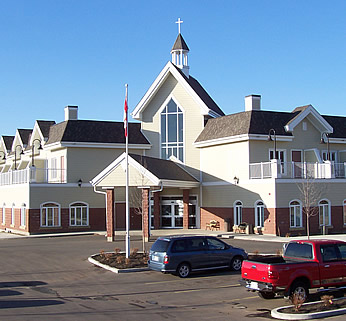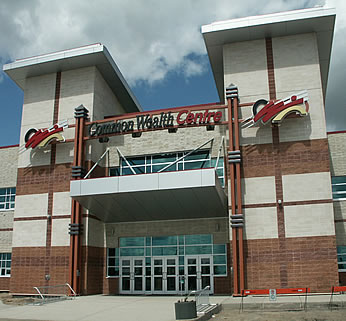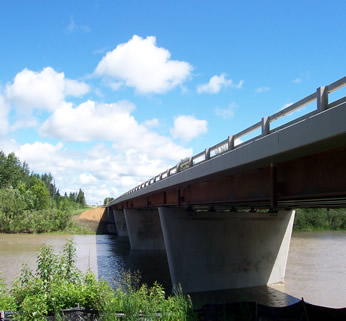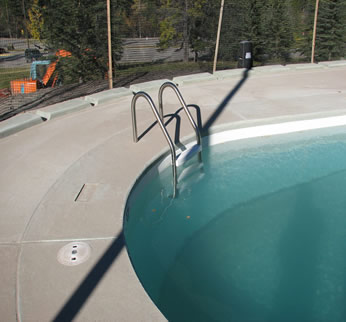Location: Edmonton, Alberta Architect: KMD Architects with Stantec Architecture Ltd The Mazankowski Alberta Heart Institute is the first facility of its kind in Western Canada. The 600,000 sq.ft., 132 bed facility will provide specialized heart care and surgery to patients from across the prairies and northern Canada.
Strathcona North Parks
Location: Sherwood Park, Alberta Architect: O’Neill O’Neill Procinsky Architects
St. Joseph’s Catholic Church
Location: Grande Prairie, Alberta Architect: HFKS Architects Inc.
Pembina River Bridge at Sangudo
Location: Sangudo, Alberta The Pembina River bridge project at Sangudo provided a new three span (38m-48m-38m) steel plate girder bridge with a composite concrete dock to carry Highway 43 over the Pembina River. The firm provided structural and final design engineering, including preparation of special provisions, resident engineering inspection, and contract administration during construction.
NAIT Waiward Centre for Steel Technologies (Souch Campus)
Location: Edmonton, Alberta Architect: The Workun Garrick Partnership The addition of the Waiward Centre For Steel Technologies at the NAIT Souch Campus provided additional classrooms and training space for trades such as welders, boilermakers, ironworkers, metal building systems erectors, and structural steel and plate fitters. Also included in the addition were a student cafeteria, student leisure area and study space, …
Stettler Recreation Centre
Location: Stettler, Alberta Architect: Barr Ryder Architects & Planners
Youville Home
Location: St. Albert, Alberta Architect: HFKS Architects Ltd.
Lloydminster Multiplex
Location: Lloydminster, Alberta Architect: Barr Ryder Architects & Planners
Pembina River Bridge at Rossington
Location: Rossington, Alberta The Pembina River bridge project provided rehabilitation of an existing four span (26.8m-33.5m-33.5m-26.8m) continuous steel girder bridge over Highway 18. Work included widening of existing abutments and piers, addition of two new girder lines, and replacement of the existing bridge deck with a wider deck. The firm provided preliminary and detailed design, full-time resident inspection, and contract …
Miette Hot Springs Upgrades
Location: Jasper, Alberta Architect: Gibbs Brown Johansson

