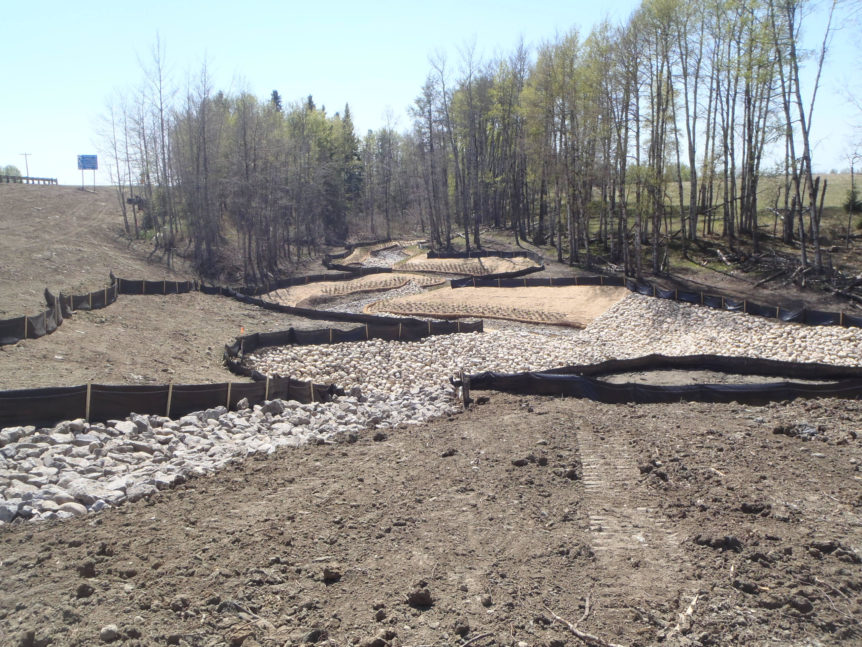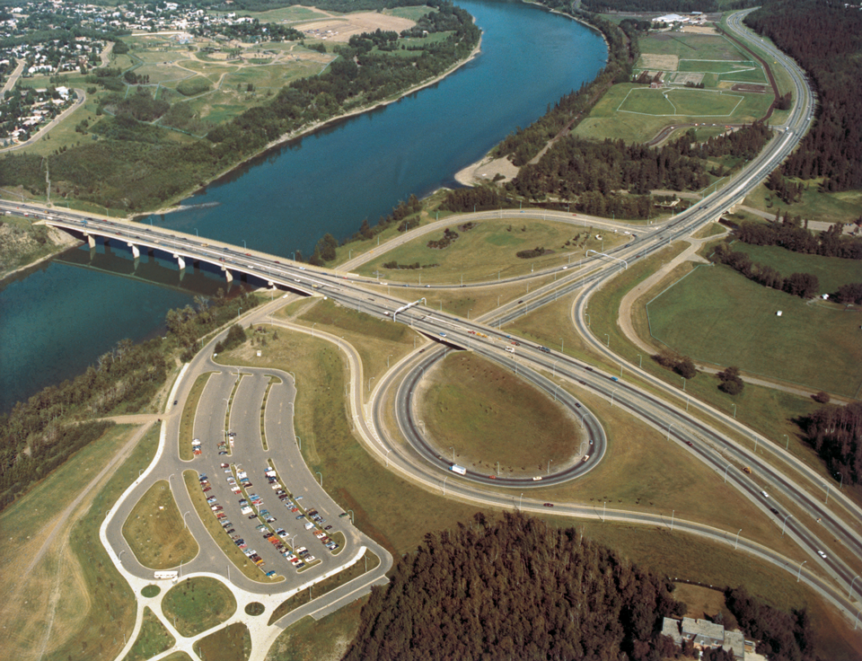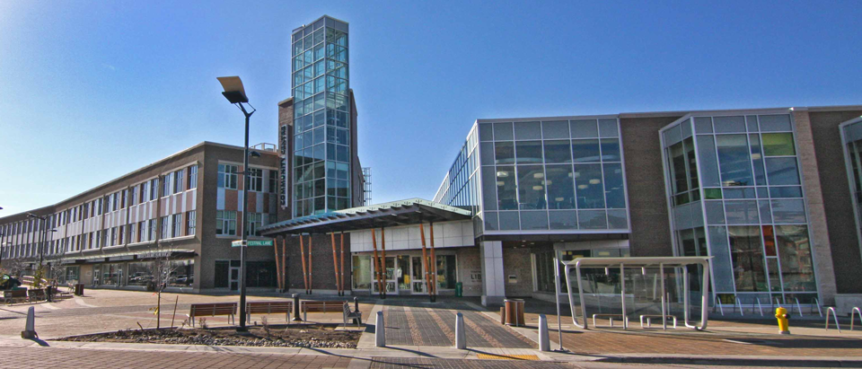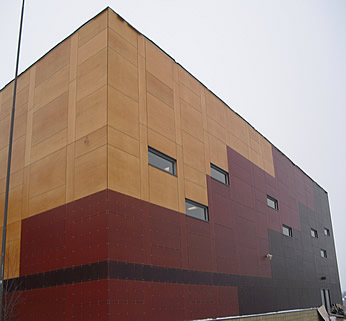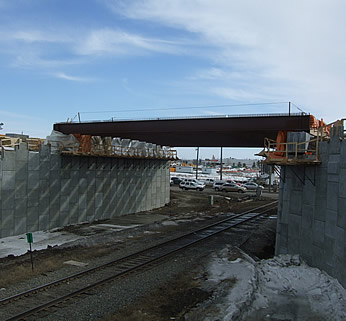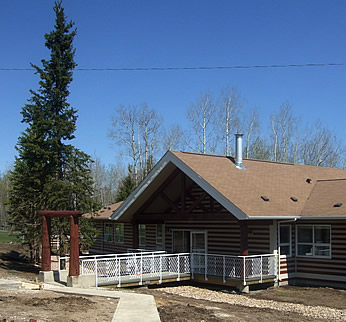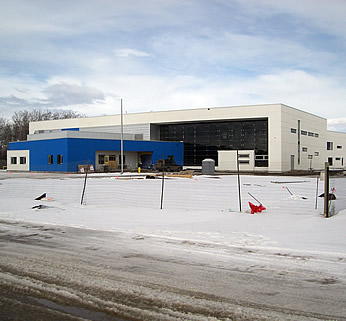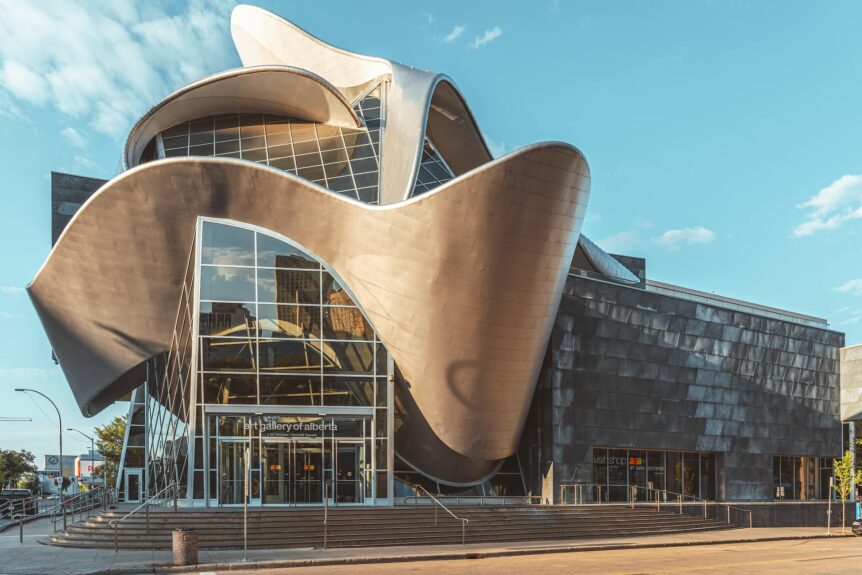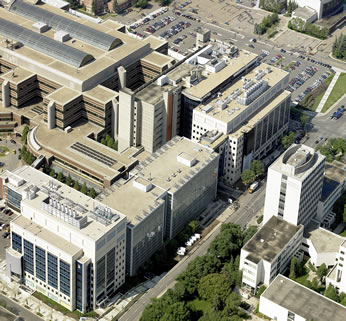The Project: BF 71073 Smooth Wall Steel Pipe Culvert Replacement and Fish Passage Enhancements Tributary to The Clearwater River On Hwy 22:22 Near Rocky Mountain House. Re-design and construction of a bridge size culvert replacement (2400 mm SWSP x 68 m installed through tunneling, jacking and pneumatic hammer), channel diversion and fish passage enhancements, side slope improvement and guardrail upgrades. Client: Alberta Transportation, Central …
Bay Station
[one_half] This project was created by Go Media. Suspendisse odio ipsum, luctus sit amet adipiscing sed, suscipit sit amet nibh. Mauris ac hendrerit mauris. Nulla non ante nec tortor commodo laoreet. Sed nec ante mi. Nunc mattis semper orci et ultrices. Suspendisse potenti. Curabitur diam lectus, pulvinar eu volutpat sed, placerat non sapien. Duis accumsan volutpat ipsum, pulvinar viverra velit …
Quesnell Bridge
Location: Edmonton, Alberta
Strathcona Community Centre
Location: Sherwood Park, Alberta Architect: HFKS Architects Inc. The Strathcona County Community Centre is a multi-use facility in the Centre in the Park development in Sherwood Park, Alberta. The building houses a new library, council chambers, office space for municipal and government services, an art gallery, gathering spaces in the Agora and adjacent outdoor plazas, a galleria space to connect …
Memorial Composite High School
Location: Stony Plain, Alberta Architect: Manasc Isaac Architects Ltd. The relocation of Memorial Composite High School to the site of the existing Westerra Campus will provide the Parkland School Division with a larger facility able to accommodate 1,500 students and 100 staff members. This project includes a complete renovation of the existing 10,000 square metre facility as well as an …
23rd Ave Interchange Railway Bridges
Location: Edmonton, Alberta
Beaver Lake WAH POW Detox. & Treatment Centre Renovation & New Accommodation Building
Location: Beaver Lake, Alberta Architect: R.L. Wilkin Architects
Mother Teresa Catholic School
Location: Grande Prairie, Alberta Architect: O’Neill O’Neill Procinsky Architects
Art Gallery of Alberta
Location: Edmonton, Alberta Architect: Randall Stout Architects, Inc. & HIP Architects The Art Gallery of Alberta, a cornerstone of downtown Edmonton, underwent a remarkable transformation in 2009 with a collaboration between BPTEC and San Francisco-based structural engineering firm DeSimone Consulting Engineers. Originally constructed in 1969, the Art Gallery served admirably for over 35 years. However, aging infrastructure and the evolving …
Health Research Innovation Facility (HRIF)
Location: Edmonton, Alberta Architect: Health Research Architects (A Joint Venture of Hamilton Filipowicz Architecture Ltd. and O’Neill O’Neill Procinsky Architects) The construction of the two new Health Research Innovation Facilities (HRIF) on the University of Alberta campus respond to the critical need for medical and biomedical research space. The 699,400 sq. ft. facilities will ultimately become part of a complex …

